Singapore Top 10 Architects 2025
We are proud to share that Des...
Who we are
Design Link Architects Pte Ltd established in November 1988 as an architectural consultant firm. It has since grown rapidly in scope and diversity. We provide full professional services that include feasibility study, urban design and master planning, interior design and landscape services in the field of architecture and master planning and have a background in the development of both large and small residential, industrial, educational projects from inception through completion.
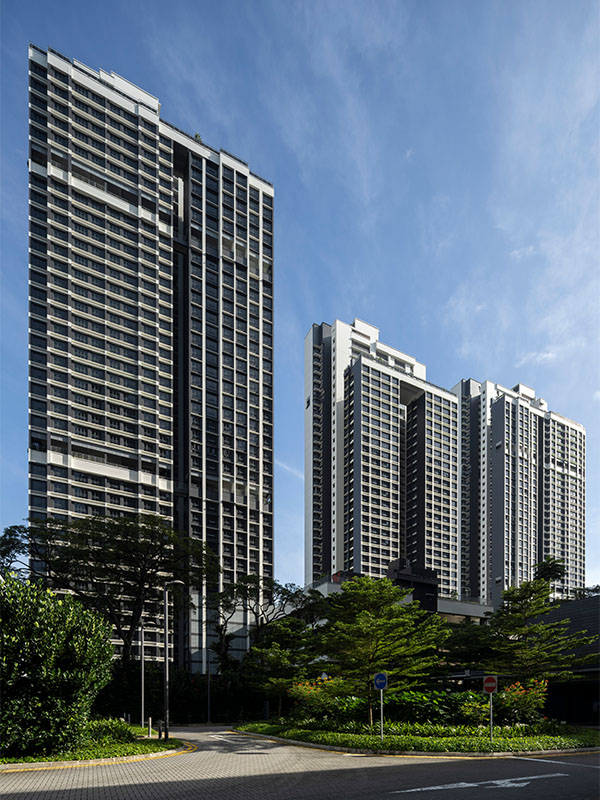
Envisioned as a “Housing in a Park”, SkyParc@Dawson reimagines a typology of skyrise greenery that adds to the lexicon of high-rise residential building. Starting from the Eco-corridor to the multi storey carpark roof garden, sky terraces and roof gardens at the residential blocks, SkyParc@Dawson features a series of distinctive ascending landscape spaces that encourage social bonding and biophilia among the community.
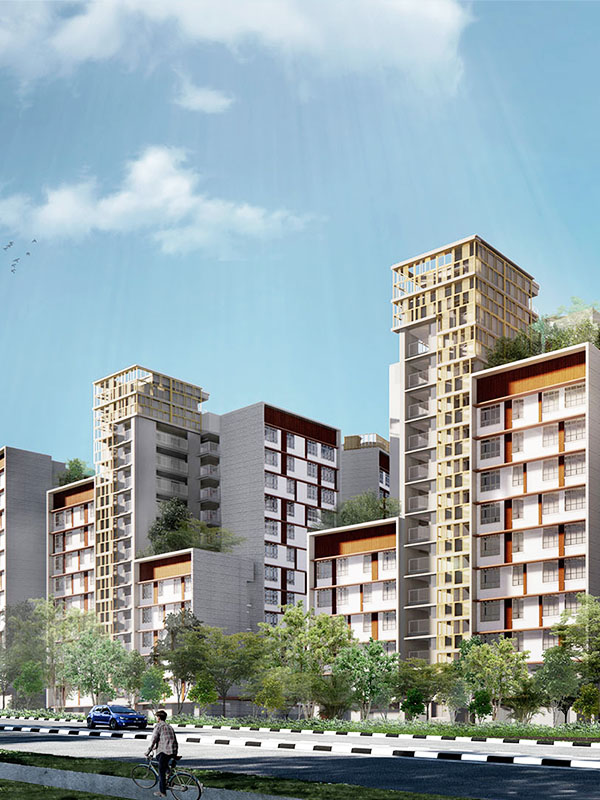
Located in Bidadari Estate, ParkEdge @ Bidadari is inspired by the word “Bidadari” which means “Fairy” in malay with its facade designed as a play of solid and void, consisting of a warm palette. The landscape design is inspired by Tree Roots where paths within the site are given emphasis that creates interconnecting layers.
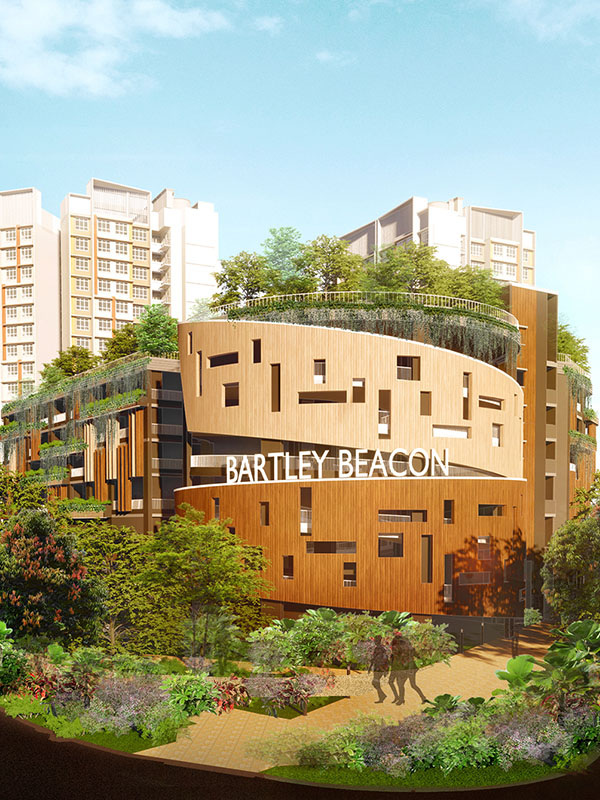
Located within Bidadari Estate, Bartley Beacon builds upon the existing site terrain with the overall layout conceived as a mountainous trek beginning from Bartley MRT towards Bidadari Park. Interweaved within the uphill journey is the cascading water; together forming a rich tapestry carved by the vitality of opposing movements. The idea of creek thus becomes the recurring theme from the landscape design to the building façade.
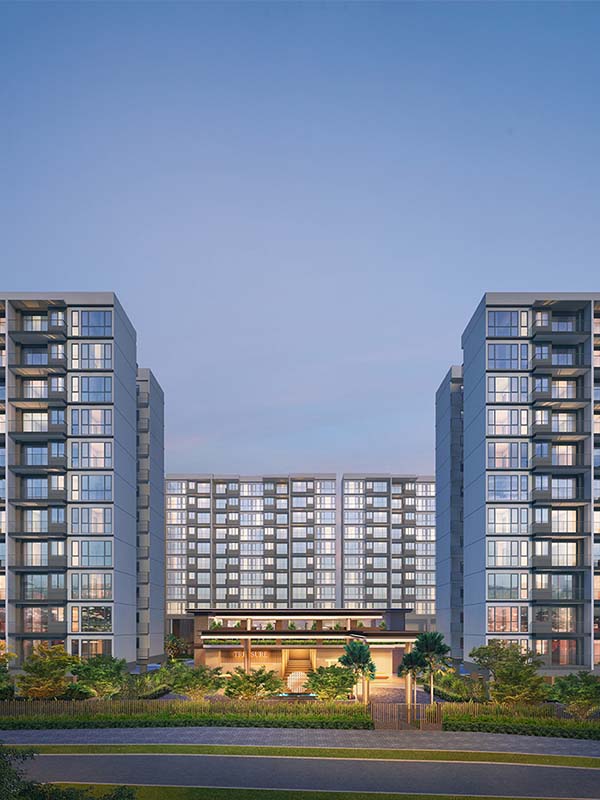
Set to be the largest condominium development in Singapore, Treasure at Tampines sits on a site the size of 11 football fields. It comprises 29 residential blocks, with 2,203 units ranging from one to five bedrooms, with most units having waterscape views. Designed to cater to all lifestyle needs, the development has 128 facilities and a Grand Clubhouse consisting of function rooms, culinary studio, dining facilities, and co-working spaces.
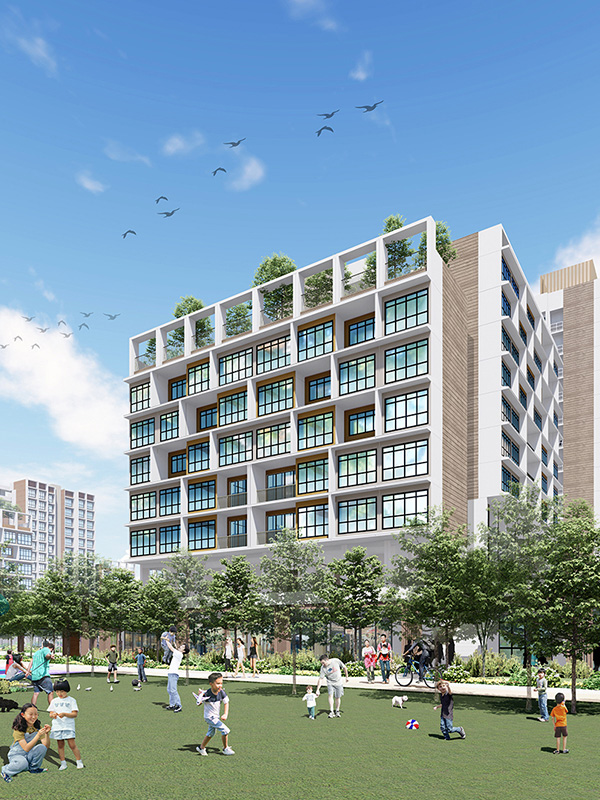
Located in the Garden District in the new Tengah Town, the development is influenced by the meandering Garden Farmway and winding landscaped paths within the development. A unique feature of the development are the plugins onto the building facades which provide extended spaces that can be customized to cater for varying needs as a family grows providing extra baby room, home office, study room or bedroom.
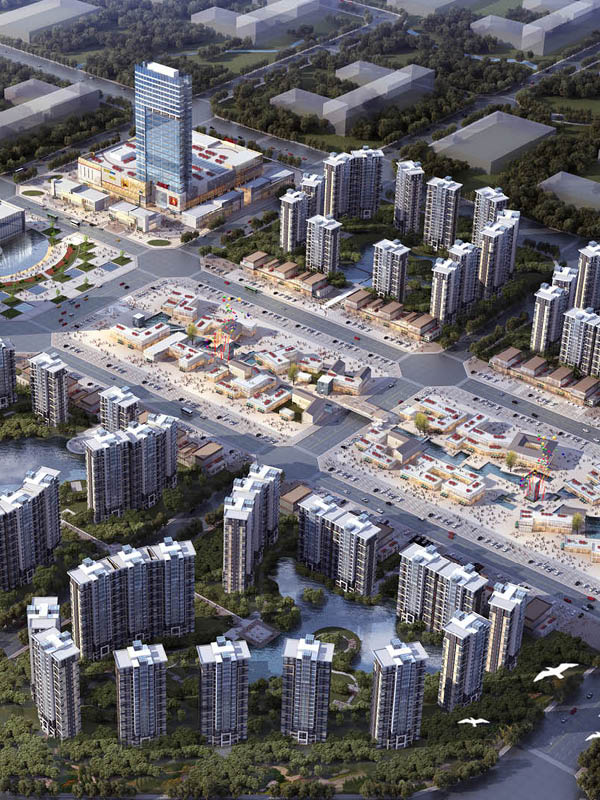
The entire 46 ha comprises of 9 different land parcels in a 9-square grid. The 3 parcels in the middle forms part of the green corridor and comprise of low rise commercial shops surrounded with residential, with a water body connecting from the north via overhead walkways towards a museum cum art gallery with an amphitheater entities and a shopping mall integrated with service apartment and hotel at the south.