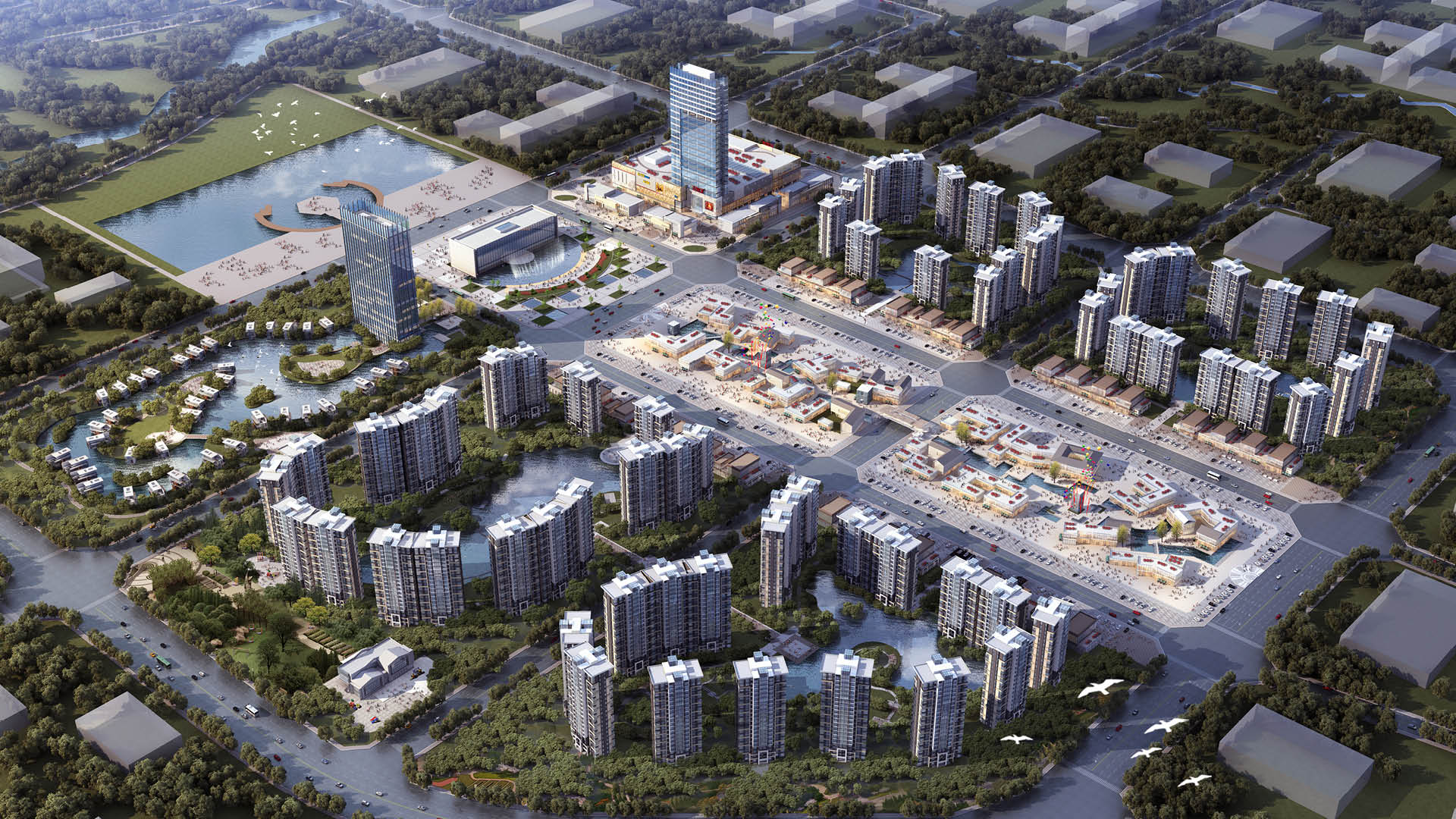-

Nanchong YingShan Town Planning
南充市营山规划The entire 46 ha comprises of 9 different land parcels in a 9-square grid. The 3 parcels in the middle forms part of the green corridor and comprise of low rise commercial shops surrounded with residential, with a water body connecting from the north via overhead walkways towards a museum cum art gallery with an amphitheater entities and a shopping mall integrated with service apartment and hotel at the south.
- Size: 46 ha
- Country: China
- Category: Masterplanning