-
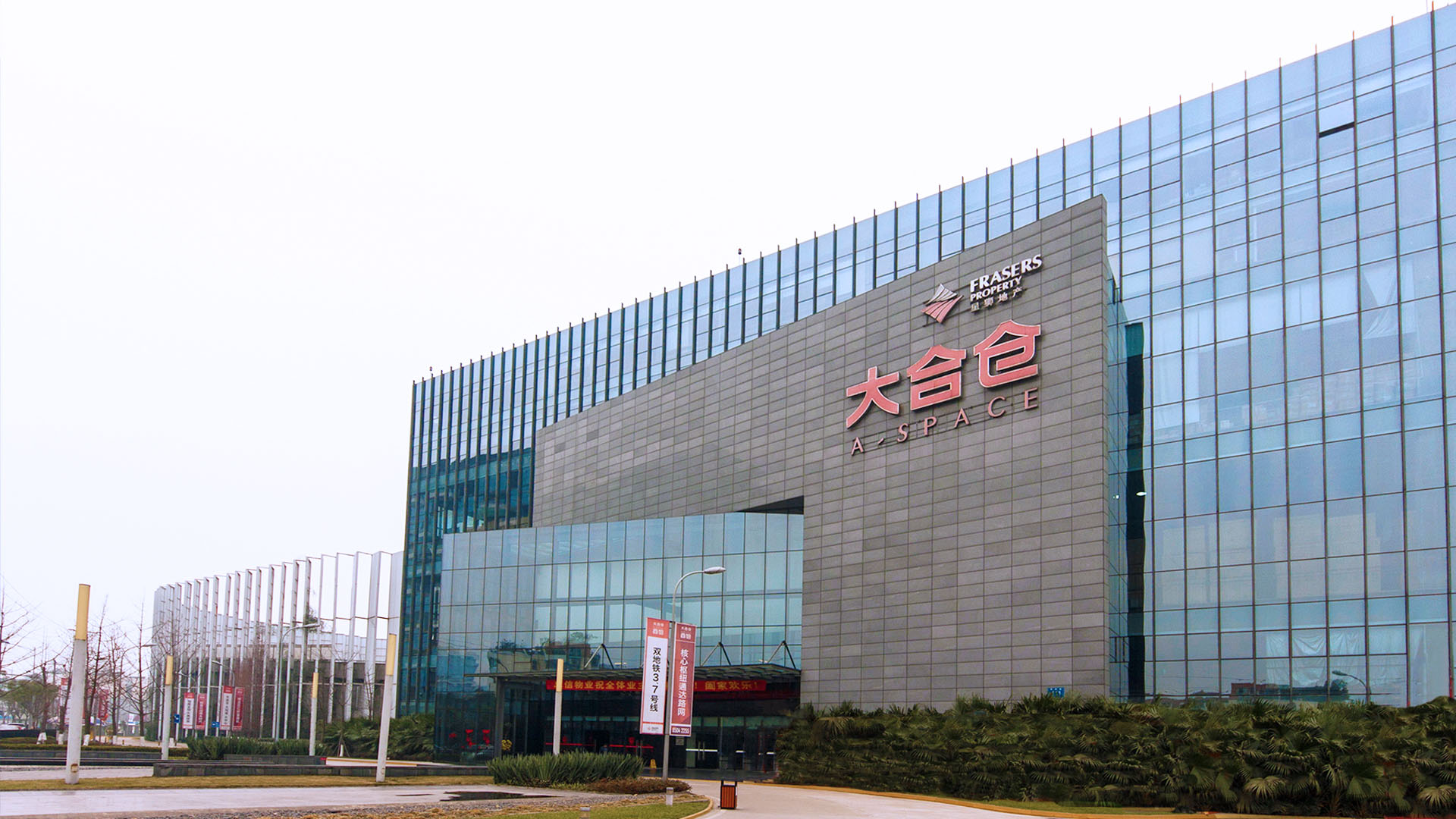
A-Space
大合仓Chengdu Frasers Logistic Hub involves the master planning of a modern logistic hub that comprises various building typology and comprises of 3 phases. The 1st Phase is a 5 storey mixed-use complex of total project construction area of approx.200,000m2 with cold room storage space and drive-in warehouse occupying the 1st to 3rd storey. The 4th and 5th storey are offices planned within 4 different landscape filled garden courtyards spaces.
- Size: 56,358.90 sqm
- Country: China
- Category: Industrial
-
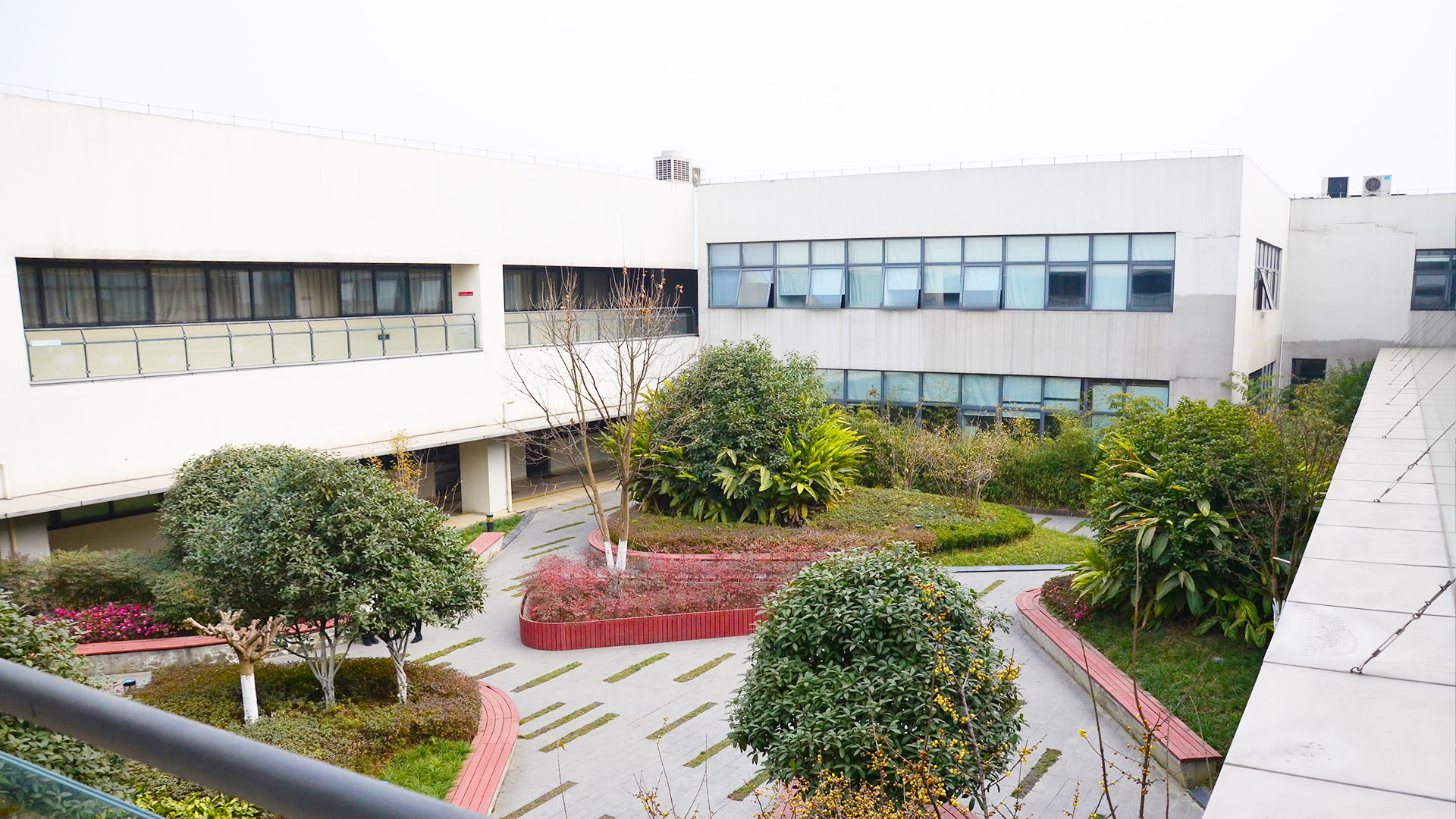
A-Space
大合仓Chengdu Frasers Logistic Hub involves the master planning of a modern logistic hub that comprises various building typology and comprises of 3 phases. The 1st Phase is a 5 storey mixed-use complex of total project construction area of approx.200,000m2 with cold room storage space and drive-in warehouse occupying the 1st to 3rd storey. The 4th and 5th storey are offices planned within 4 different landscape filled garden courtyards spaces.
- Size: 56,358.90 sqm
- Country: China
- Category: Industrial
-
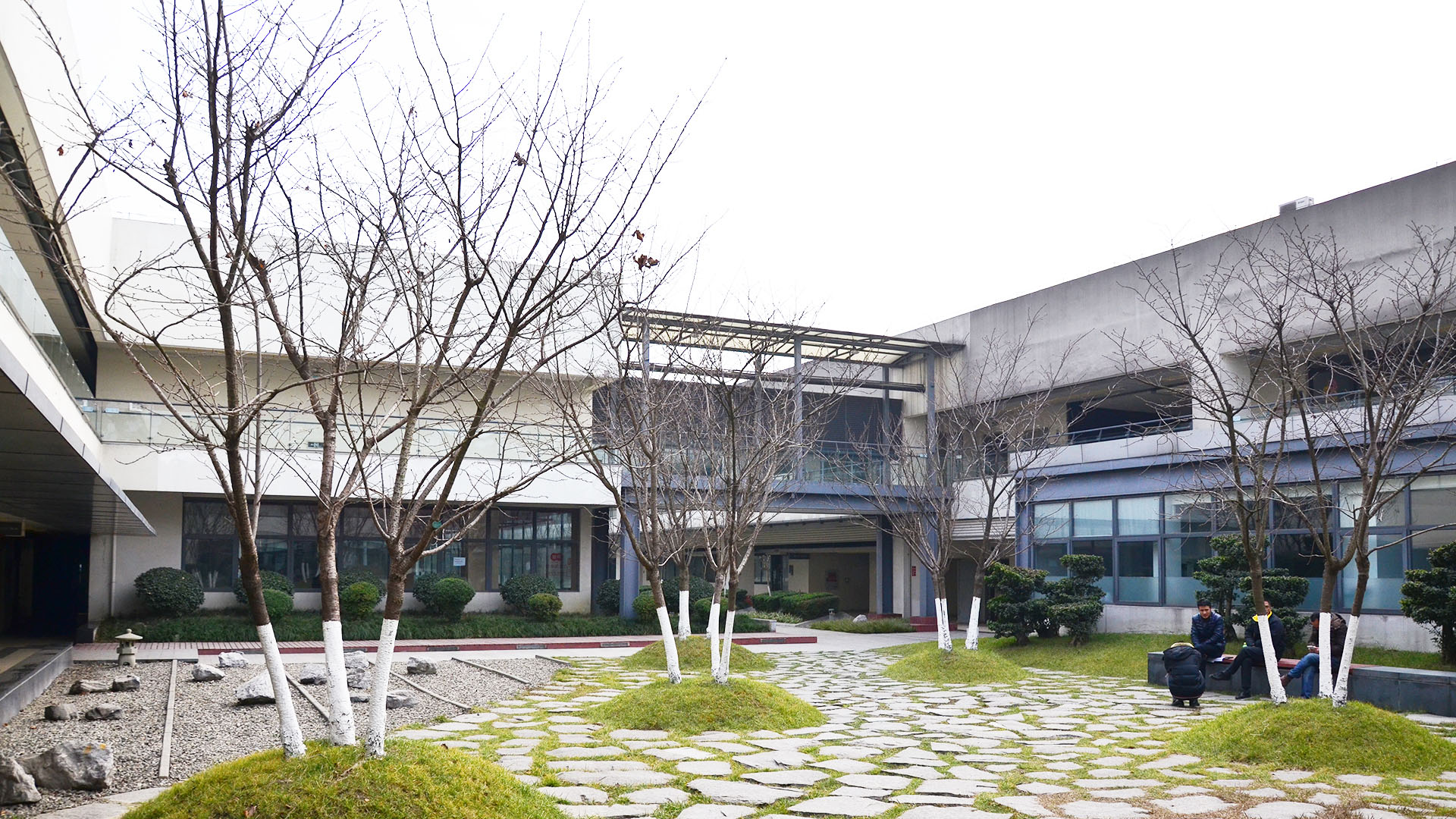
A-Space
大合仓Chengdu Frasers Logistic Hub involves the master planning of a modern logistic hub that comprises various building typology and comprises of 3 phases. The 1st Phase is a 5 storey mixed-use complex of total project construction area of approx.200,000m2 with cold room storage space and drive-in warehouse occupying the 1st to 3rd storey. The 4th and 5th storey are offices planned within 4 different landscape filled garden courtyards spaces.
- Size: 56,358.90 sqm
- Country: China
- Category: Industrial
-
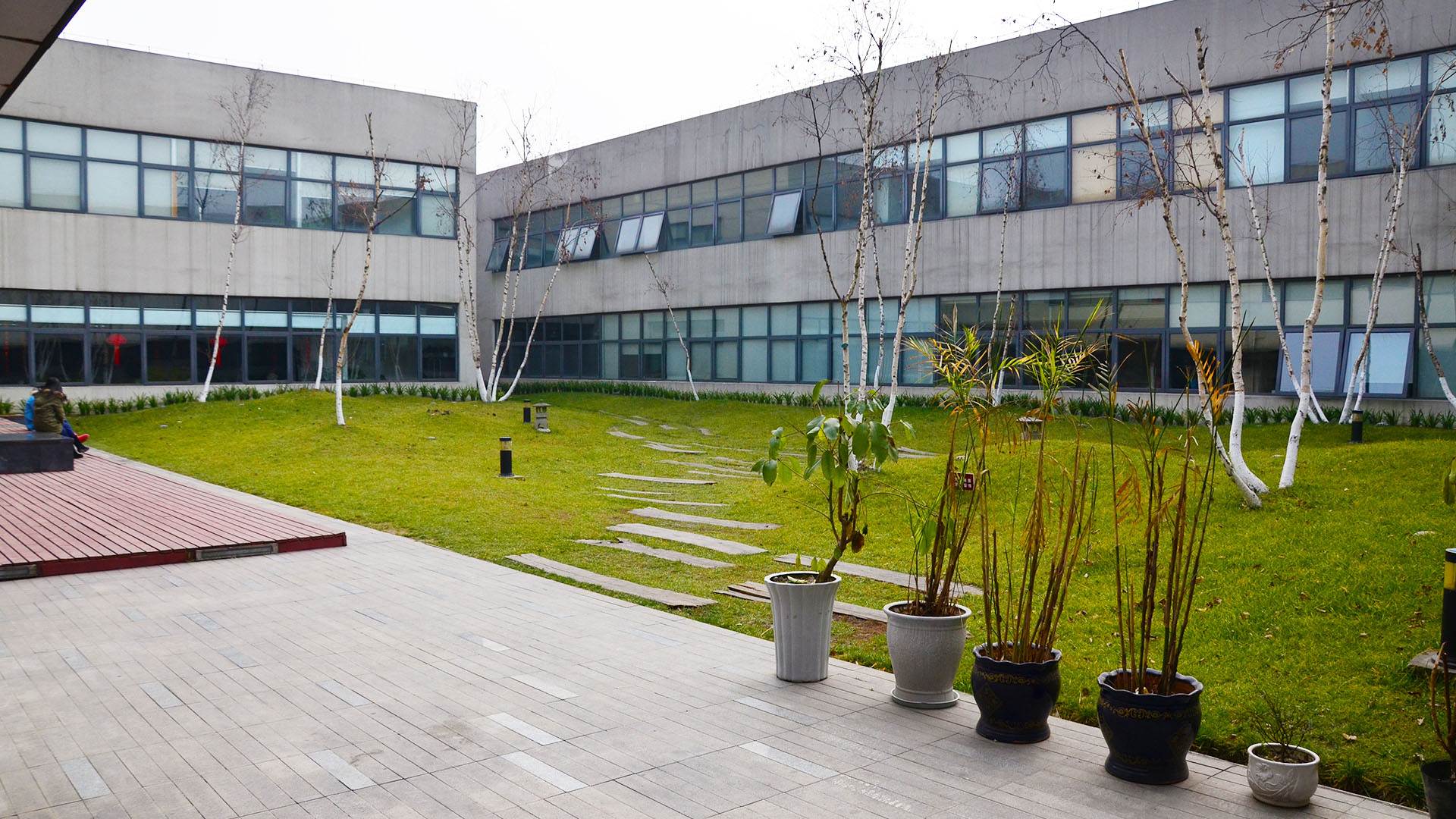
A-Space
大合仓Chengdu Frasers Logistic Hub involves the master planning of a modern logistic hub that comprises various building typology and comprises of 3 phases. The 1st Phase is a 5 storey mixed-use complex of total project construction area of approx.200,000m2 with cold room storage space and drive-in warehouse occupying the 1st to 3rd storey. The 4th and 5th storey are offices planned within 4 different landscape filled garden courtyards spaces.
- Size: 56,358.90 sqm
- Country: China
- Category: Industrial
-
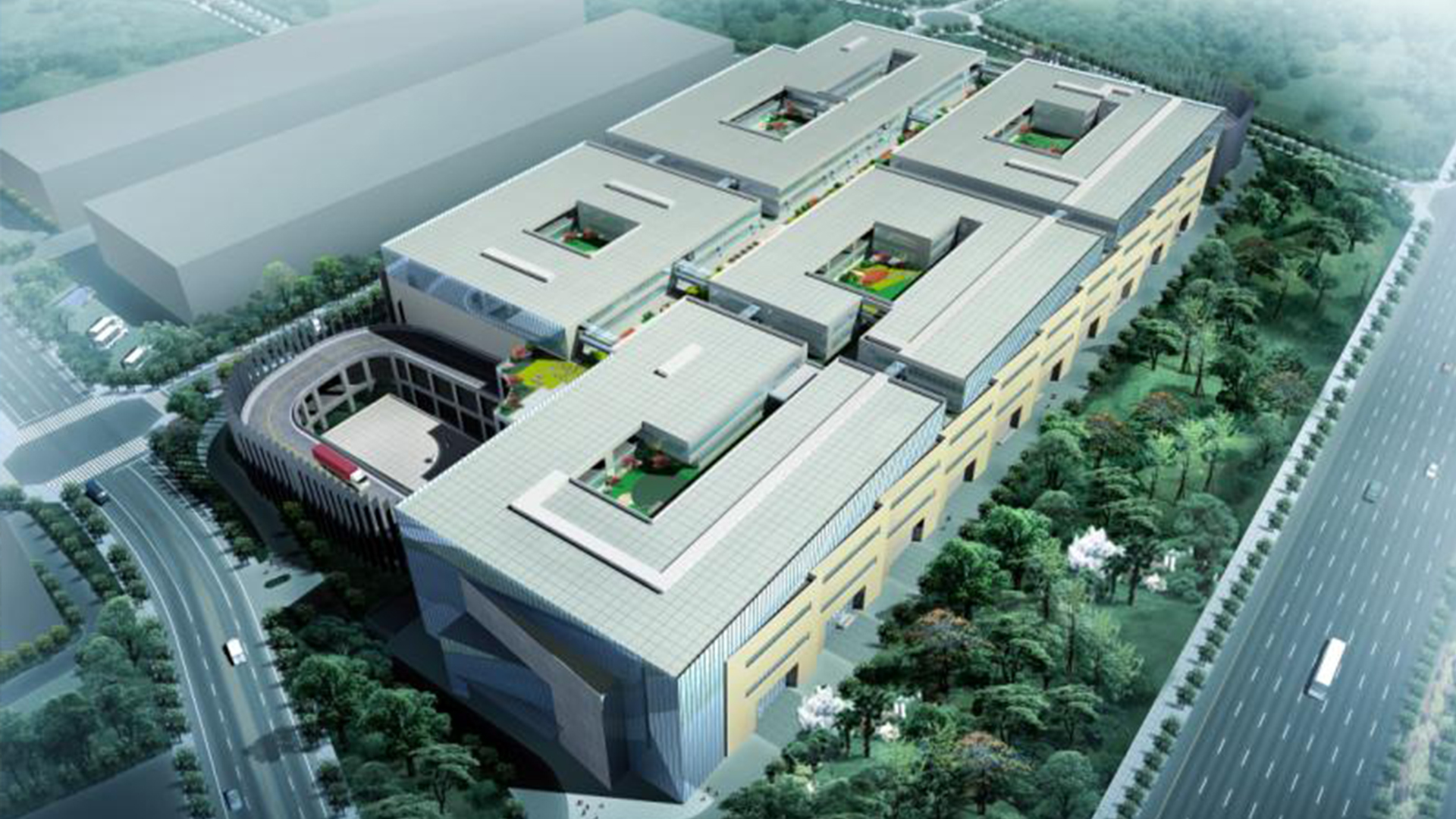
A-Space
大合仓Chengdu Frasers Logistic Hub involves the master planning of a modern logistic hub that comprises various building typology and comprises of 3 phases. The 1st Phase is a 5 storey mixed-use complex of total project construction area of approx.200,000m2 with cold room storage space and drive-in warehouse occupying the 1st to 3rd storey. The 4th and 5th storey are offices planned within 4 different landscape filled garden courtyards spaces.
- Size: 56,358.90 sqm
- Country: China
- Category: Industrial
-
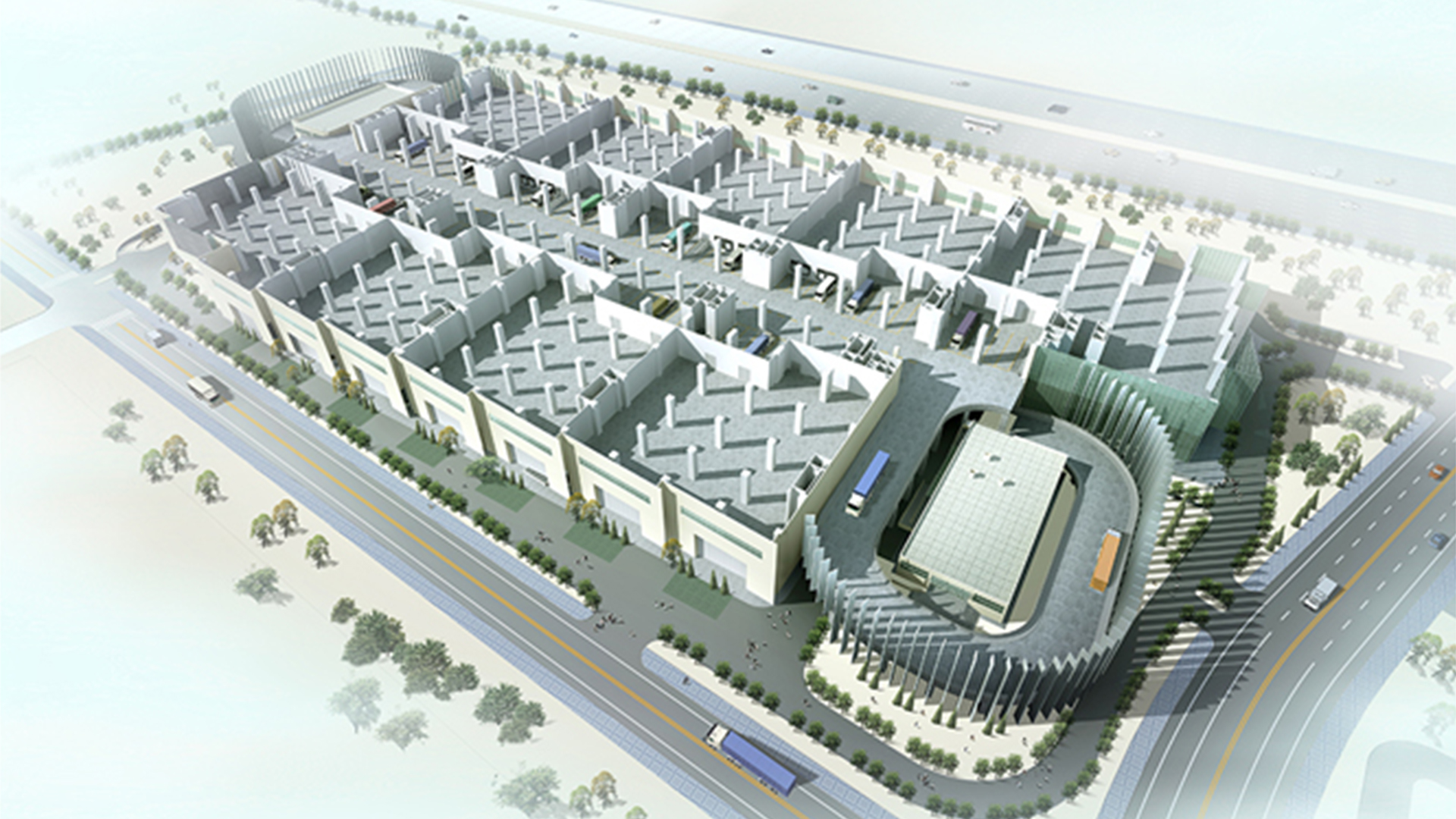
A-Space
大合仓Chengdu Frasers Logistic Hub involves the master planning of a modern logistic hub that comprises various building typology and comprises of 3 phases. The 1st Phase is a 5 storey mixed-use complex of total project construction area of approx.200,000m2 with cold room storage space and drive-in warehouse occupying the 1st to 3rd storey. The 4th and 5th storey are offices planned within 4 different landscape filled garden courtyards spaces.
- Size: 56,358.90 sqm
- Country: China
- Category: Industrial