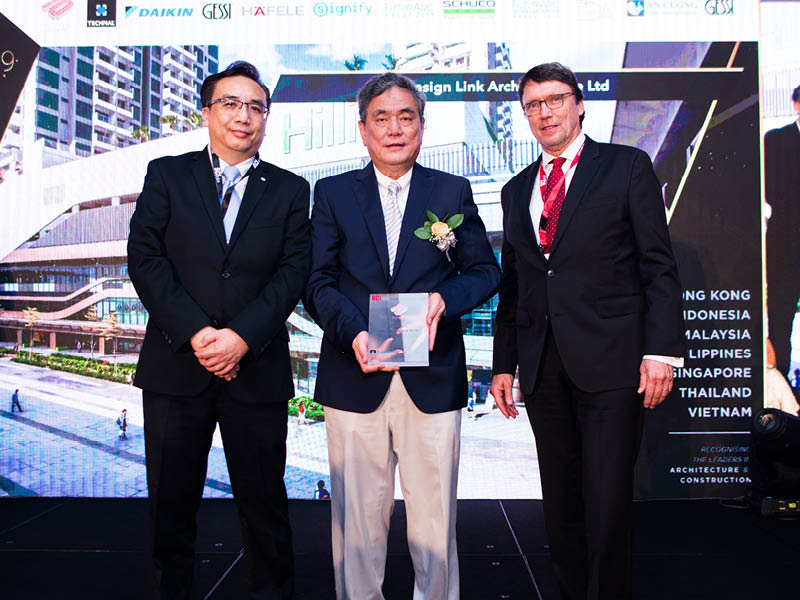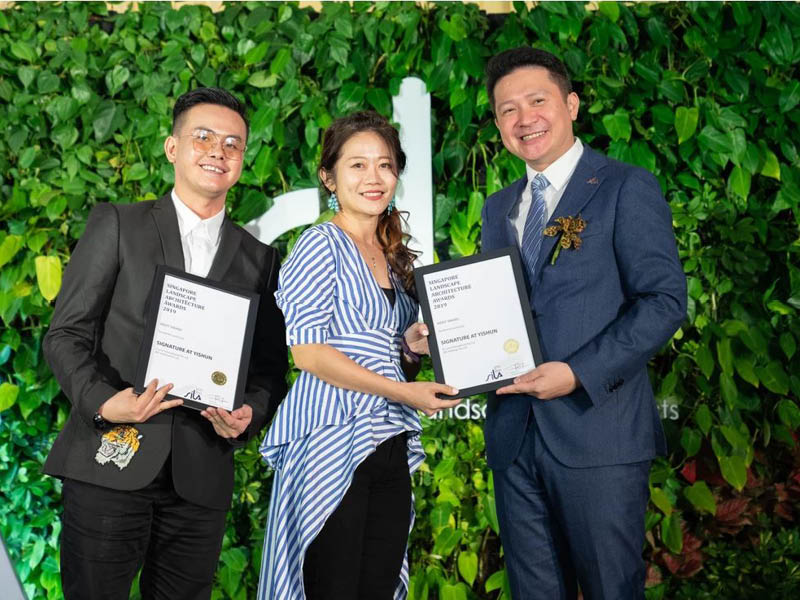Garden Vines @ Tengah & Garden Vale @ Tengah receives Innovative Design Award
Vision of a new town
Tengah is envisioned as a new town that will introduce fresh ideas and improve our ways of living. In Garden Vines@Tengah and Garden Vale@Tengah, our design concept focuses on how we can strike a balance between user personalisation and standardisation in PPVC construction to create a unique and different HDB experience.
Modular with variations
Our design concept is inspired by the Rubik’s cube - through a standardised form consisting of cubes with coloured surfaces, the Rubik’s cube can be permutated to create quintillions of different colour combinations. Envisioning these coloured squares as different living spaces, our unit design concept is to create “plug-in” living spaces that enlarge the living spaces creating space for a study space, baby cot space, tea space, yoga space, balcony space, workspace, gaming space etc. The different permutations of the Rubik’s cube also inspired the lively façade of the development with its variations in the façade.
Flexibility and Innovation
In Garden Vines@Tengah and Garden Vale@Tengah, the larger units with their “plug-in” living spaces are stacked above the smaller units - with the larger 2-room units stacked above smaller 2-room units and 5-room units stacked above 4-room units. This creates larger rooms that allow the crafting of spaces to be used as a study space, resting space, dining spaces etc. In addition, the PPVC module columns are designed to be located at the external side of each module, this allow for the removal of the internal partitions wall to create a large contiguous space that can be repartitioned according to the dweller’s need. These innovations in the reconceptualising of the 2-room and 5-room units and the flexibility of the units to cater to all needs of the user elevates the living experience of the dwellers allowing for more customisation and personalisation.
Crafting the landscape
Located along the Garden Farmway, the common green of Garden Vines@Tengah and Garden Vale@Tengah connects seamlessly to its surrounding developments. With Tengah envisioned as a Forest Town, Garden Vines@Tengah and Garden Vale@Tengah adopts an earthly colour palette of neutral warm tones. For this, timber look alike formliner is used to create a soothing yet unique façade combination of timber, bronze frame and glass. Visually, the use of white vertical fins, glass and timber textures as well as the variation in the façade treatment and help to break down the scale of the buildings and create a visual break within the façade. Instead of a linear common green, our proposal involves reshaping the boundary between residential precinct and common green, thereby creating a series of landscape spaces that interlocks between the residential blocks.
The central common green is designed with various landscape spaces and zones, where different landscape facilities are implemented. Various activities along the common green would bring liveliness throughout the green spaces while encouraging inter-generation interactions, with provision of interesting 3G facilities designed with different nature-related themes. Public and residents will gain different experiences when venturing through the meandering space. Ecological pockets are implemented for flora and fauna, enhancing biodiversity within the neighbourhood, while allowing public and residents to get close to nature, bringing nature and people together.
Designing for the future
As a Green Mark Goldplus development, Garden Vines@Tengah and Garden Vale@Tengah features centralised cooling systems, roof gardens, extensive greenery, north and south facing units, rain water harvesting and ABC water feature. Besides that, both precincts come with smart solutions to reduce energy consumption, which includes pneumatic waste conveyance system, smart lightings and smart enabled home systems.
Together with the design innovations in the unit layouts to achieve greater levels of flexibility and personalisation, Garden Vines@Tengah and Garden Vale@Tengah was awarded the Innovative Design Award by the Housing & Development Board (HDB) under the To-Be-Built Housing Category in 2020.



