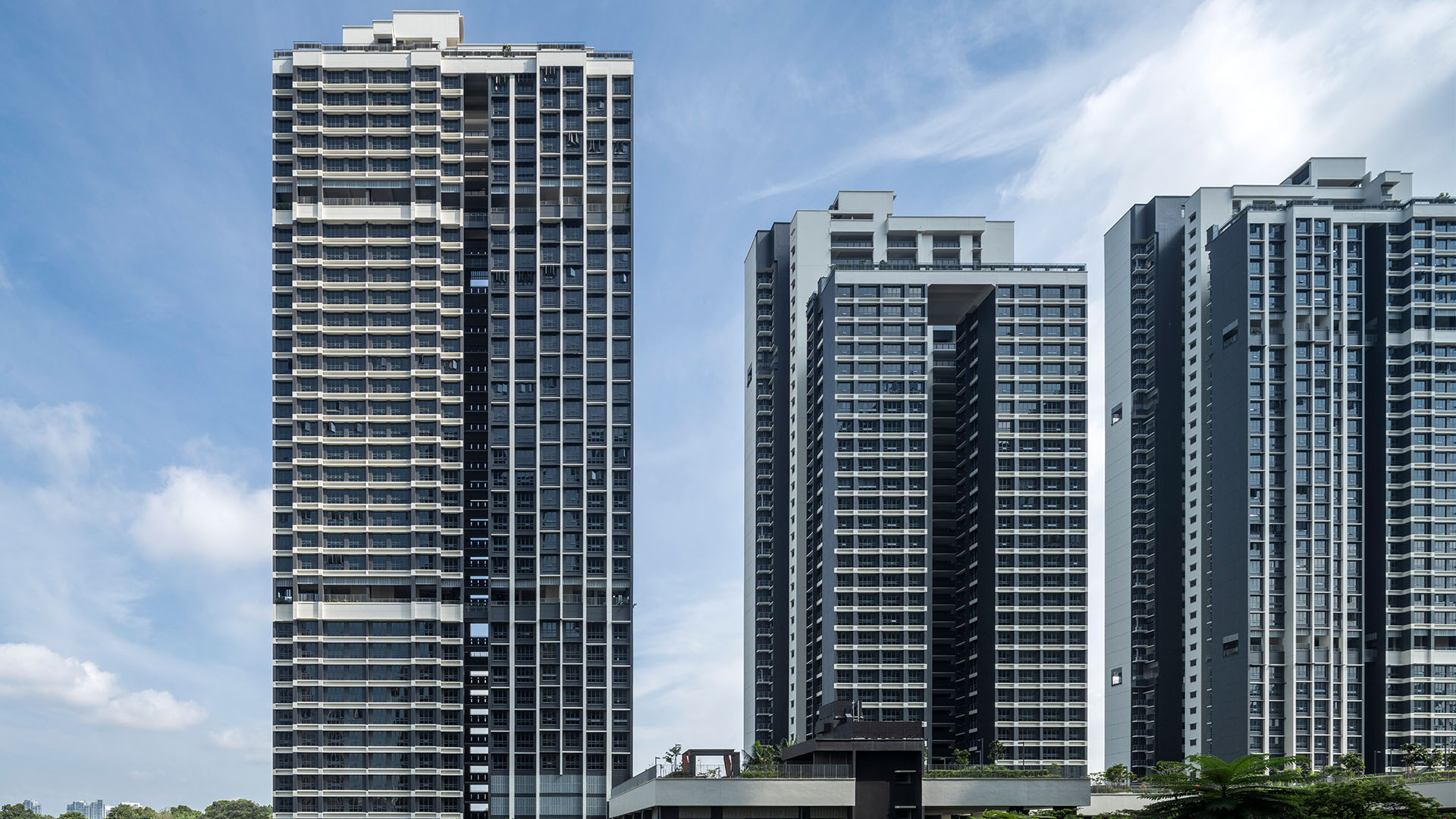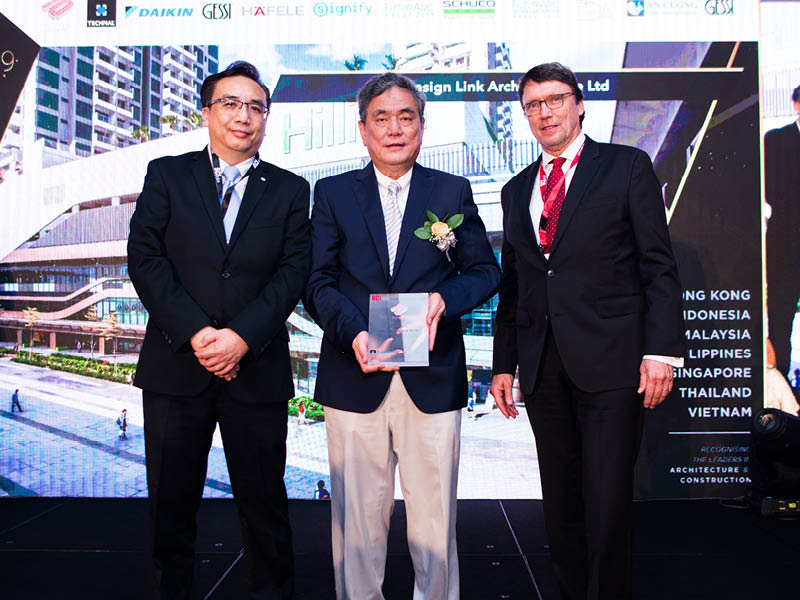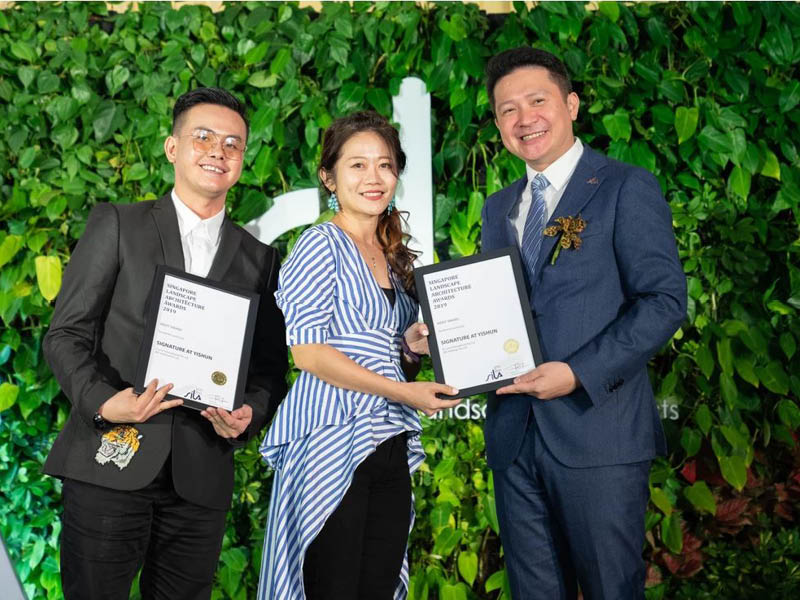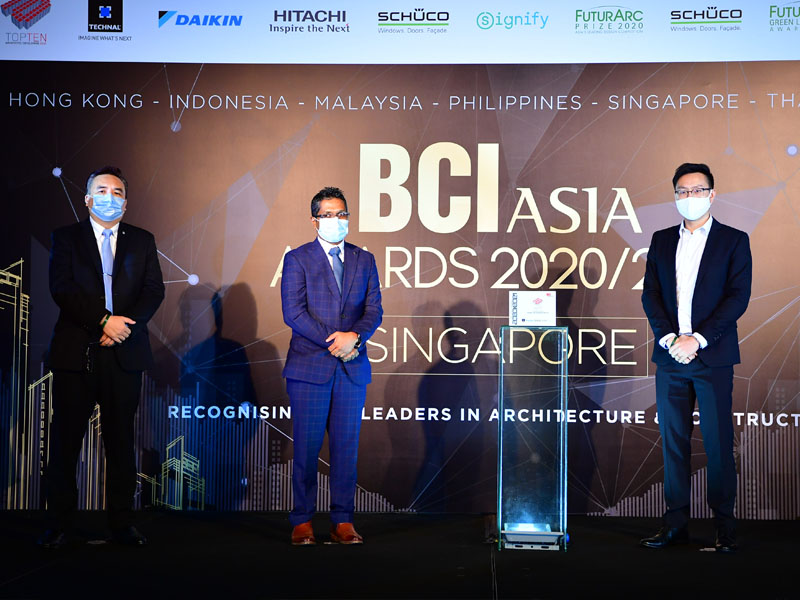Design Feature: SkyParc@Dawson (HDB Design Award 2021)
The design of SkyParc@Dawson comprises of an Eco-corridor and 3 predominantly north-south facing residential blocks which are connected by an integrated multi-storey car park, with commercial facilities and precinct pavilion located at 2 ends of the Eco-Corridor.
The implementation of Housing in the Park is achieved by infusing greenery at multiple levels from the Eco corridor and 1st storey landscape area, multi-storey carpark roof garden, sky terraces and residential block roof gardens.
The Eco-corridor features conserved raintrees that were retained during construction. On the ground floor, a walk through the eco-corridor is intended to be comfortable and educational with various landscape design featuring native flora and fauna which are sighted within the area. The Eco-corridor encourages walking, jogging and cycling while also providing seating areas under the lush foliage of the raintrees.
Located along the Eco-Corridor, the Eco-jungle Adventure Playground at the 1st storey features sculptures of Singapore native animals such as the Oriental Pied Hornbill, Sunda Pangolin, Sunda Slow Loris and Spotted Wood Owl. Rain gardens and bioretention swales are also located at the ground floor. Educational signages are provided to educate the public on native species of the site and environmental sustainability efforts.
Transitioning upwards, the roof garden of the MSCP features a cluster of playground, adult fitness station and elderly fitness station facilities that encourage multi-generation interaction. Community farms, hard court and seating are also provided to encourage community bonding. With the blocks set backed from the neighbour to achieve maximum building distance, the roof garden of the MSCP provides a pleasant fifth elevation for both the development and neighbouring precinct while encouraging the sharing of facilities between them.
The Skyterraces provide pocket spaces for quiet contemplation with exercise equipment provided to allow residents to enjoy the views while working out.
The roof gardens come with seating areas and landscape spaces which serve as places of respite for residents to unwind and relax by enjoying panoramic views of the city.
SkyParc@Dawson features a simple and cost effective façade design that accentuates the verticality and horizontality of the structural elements. The interplay of the different expressions reduces the bulk of the building while the insertion of sky terraces at different levels creates visual relief and add life to the building façade.
The horizontal expression is carried through to the multi-storey carpark with perimeter planter boxes, extending the design concept of greenery at multiple levels to create a cohesive language for the whole development.
Sky terraces and roof gardens, together with the openings along the corridors and staircases, serve as urban windows to the surroundings and stand out when illuminated at night.
Responding to the importance of nature to the site, mosaic walls featuring local fauna and flora are located at the sky terraces, void decks, and community living rooms turning public spaces into a beautiful art gallery. These mosaic walls also serve as way-finding features that distinguish the different residential blocks.
The integrated multi-storey carpark is the heart of the development which serves as a new form of social node that allows for social interaction and community bonding. On the ground floor, it houses the future social communal facilities, shops and minimarts which connect directly to ground level playground and eco-corridor. On the upper storeys, it serves as a continuous and convenient link to all blocks in the development, enabling both vehicular and pedestrian circulation. Finally, the roof garden features various community spaces and forms the fifth elevation that ties the development together.
Photo credit: Darren Soh



